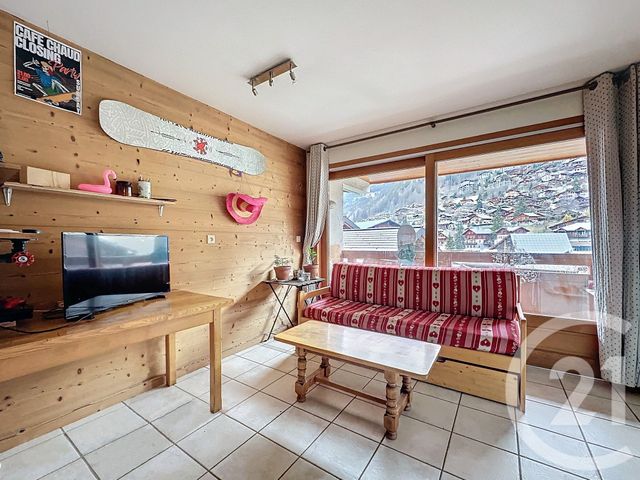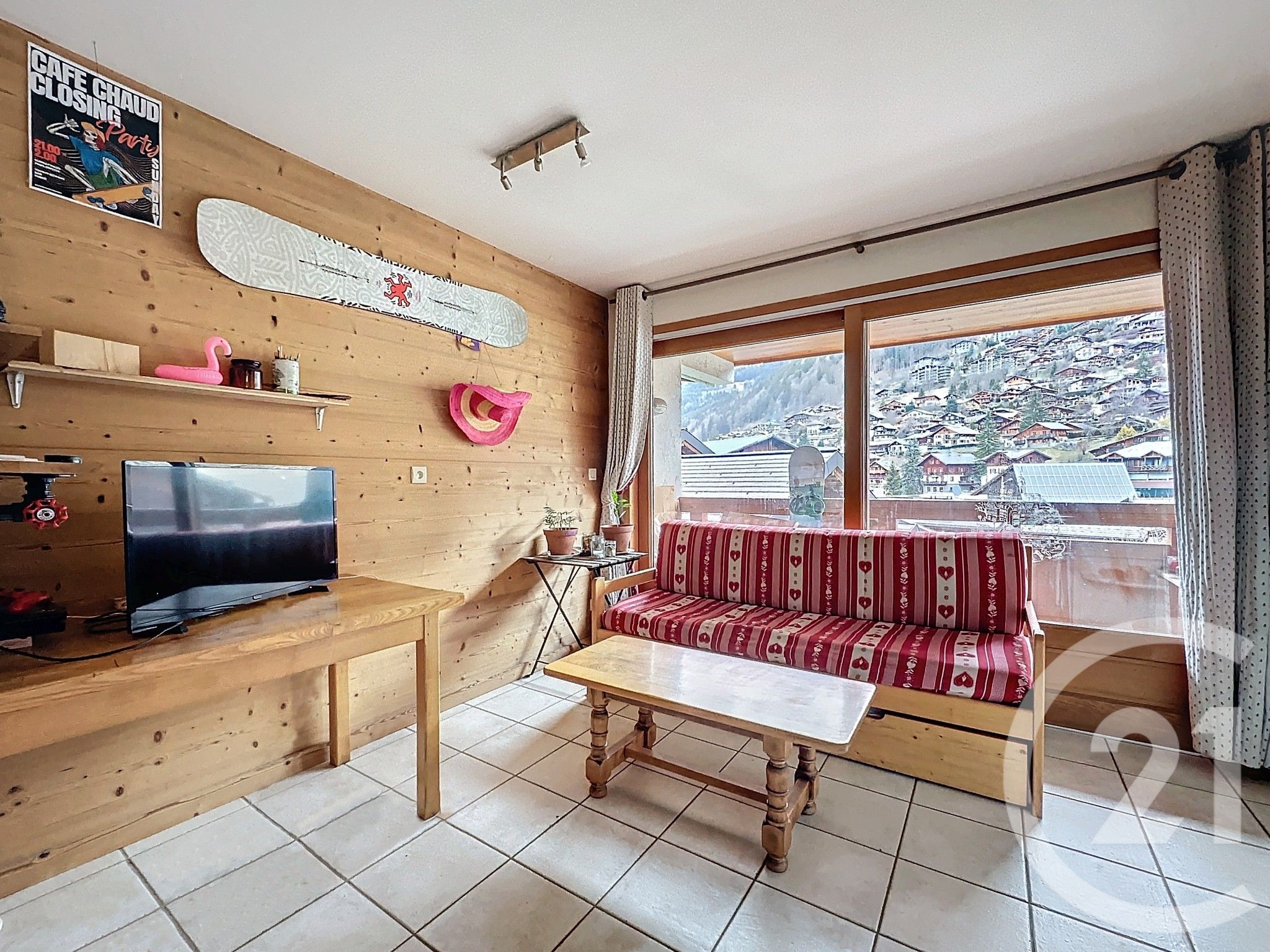Appartement T3 à vendre 3 pièces - 54,82 m2 MORZINE - 74
398 000 €
- Honoraires charge vendeur
-
 1/8
1/8 -
![Afficher la photo en grand Appartement T3 à vendre - 3 pièces - 54.82 m2 - MORZINE - 74 - RHONE-ALPES - Century 21 Call Home]() 2/8
2/8 -
![Afficher la photo en grand Appartement T3 à vendre - 3 pièces - 54.82 m2 - MORZINE - 74 - RHONE-ALPES - Century 21 Call Home]() 3/8
3/8 -
![Afficher la photo en grand Appartement T3 à vendre - 3 pièces - 54.82 m2 - MORZINE - 74 - RHONE-ALPES - Century 21 Call Home]() 4/8
4/8 -
![Afficher la photo en grand Appartement T3 à vendre - 3 pièces - 54.82 m2 - MORZINE - 74 - RHONE-ALPES - Century 21 Call Home]() 5/8
5/8 -
![Afficher la photo en grand Appartement T3 à vendre - 3 pièces - 54.82 m2 - MORZINE - 74 - RHONE-ALPES - Century 21 Call Home]() 6/8
6/8 -
![Afficher la photo en grand Appartement T3 à vendre - 3 pièces - 54.82 m2 - MORZINE - 74 - RHONE-ALPES - Century 21 Call Home]() + 27/8
+ 27/8 -
![Afficher la photo en grand Appartement T3 à vendre - 3 pièces - 54.82 m2 - MORZINE - 74 - RHONE-ALPES - Century 21 Call Home]() 8/8
8/8

Description
La sympathique pièce à vivre avec cuisine ouverte est un espace convivial, idéal pour partager des moments agréables, de retour des pistes ou d'une balade dans les alpages. La grande bais vitrée s'ouvre sur un joli balcon, avec vue sur la Pointe de Nantaux et les falaises d'Avoriaz.
L'appartement comprend également 2 chambres doubles. L'une d'elles dispose d'un balcon offrant lui aussi une vue sur le village de Morzine, la Pointe de Nantaux et la station d'Avoriaz. Ces chambres se partagent une jolie salle de bain.
Elles sont complétées d'un espace qui peut être agencé selon vos goûts : coin montagne avec lits superposés ou coin bureau, ainsi que d'un vaste cellier.
Cet appartement est vendu accompagné d'un emplacement de parking extérieur. Inviting apartment in the heart of Morzine, within easy reach of shops, restaurants and the main ski lifts, with direct access to the magnificent Portes du Soleil ski area. Whether on holiday, as a main residence or as a rental investment, its location is perfect for getting around on foot and taking advantage of all the activities the resort has to offer, both in winter and summer.
The cosy living room with open-plan kitchen is a practical space for relaxing with friends. The large bay window opens onto a pretty balcony, with views of the Pointe de Nantaux and the cliffs of Avoriaz.
It also has 2 double bedrooms. One of these has a balcony, also with views of the village of Morzine, the Pointe de Nantaux and the resort of Avoriaz. These rooms share a lovely bathroom.
They are complemented by a space that can be arranged to suit your tastes: coin montagne with bunk beds or a study area, there is also a large storeroom.
The apartment comes with an outdoor parking space.
Localisation
Afficher sur la carte :
Vue globale
- Surface totale : 55 m2
- Surface habitable : 54,8 m2
- Type d'appartement : T3
- Étage : 2ème
-
Nombre de pièces : 3
- Entrée (4,8 m2)
- Séjour/Cuisine ouverte (23,8 m2)
- Chambre (8,7 m2)
- Chambre (7,5 m2)
- Cellier (3,8 m2)
- Salle de bains (4,2 m2)
- WC (2,0 m2)
- Année construction : 2008
Équipements
Les plus
Parking exterieur
Dégagée
Général
- Parking exterieur : 1 place(s)
- WC séparés
- Chauffage : Individuel convecteurs electricité
- Eau chaude : Ballon électrique
- Ascenseur
- Digicode
À savoir
- Taxe d'habitation : 1380 €
- Taxe foncière : 734 €
- Charges de copropriété : 2000 €
Copropriété
- Nombre de Lots : 3
- Charges courantes par an : 2000,0 €
- Pas de procédure en cours
Les performances énergétiques
Date du DPE : 27/02/2025







