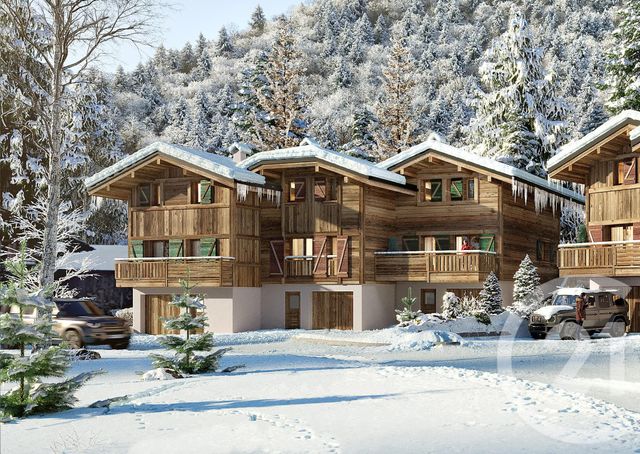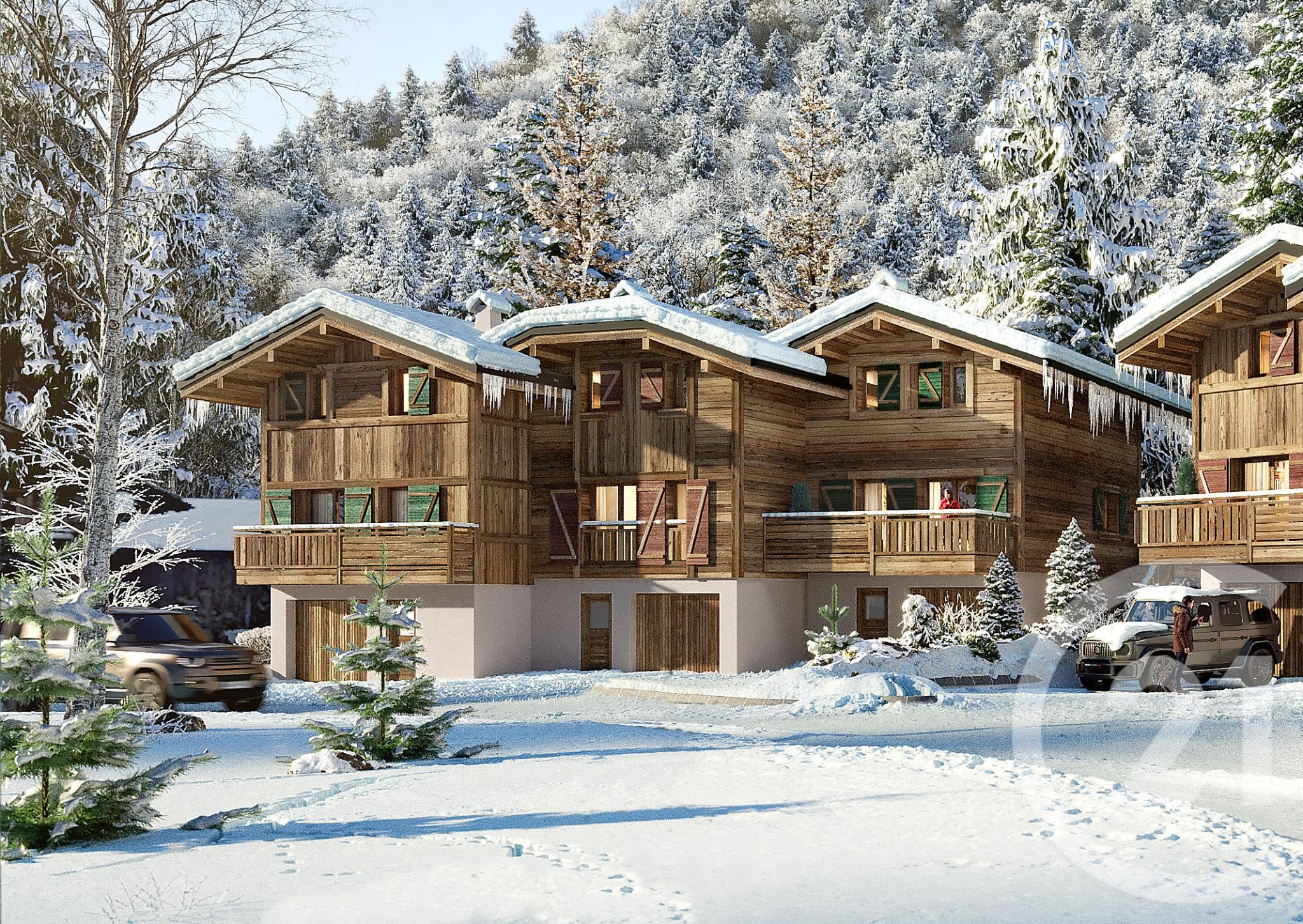-
 1/16
1/16 -
![Afficher la photo en grand Appartement Triplex à vendre - 4 pièces - 87.05 m2 - MONTRIOND - 74 - RHONE-ALPES - Century 21 Call Home]() 2/16
2/16 -
![Afficher la photo en grand Appartement Triplex à vendre - 4 pièces - 87.05 m2 - MONTRIOND - 74 - RHONE-ALPES - Century 21 Call Home]() 3/16
3/16 -
![Afficher la photo en grand Appartement Triplex à vendre - 4 pièces - 87.05 m2 - MONTRIOND - 74 - RHONE-ALPES - Century 21 Call Home]() 4/16
4/16 -
![Afficher la photo en grand Appartement Triplex à vendre - 4 pièces - 87.05 m2 - MONTRIOND - 74 - RHONE-ALPES - Century 21 Call Home]() 5/16
5/16 -
![Afficher la photo en grand Appartement Triplex à vendre - 4 pièces - 87.05 m2 - MONTRIOND - 74 - RHONE-ALPES - Century 21 Call Home]() 6/16
6/16 -
![Afficher la photo en grand Appartement Triplex à vendre - 4 pièces - 87.05 m2 - MONTRIOND - 74 - RHONE-ALPES - Century 21 Call Home]() + 107/16
+ 107/16 -
![Afficher la photo en grand Appartement Triplex à vendre - 4 pièces - 87.05 m2 - MONTRIOND - 74 - RHONE-ALPES - Century 21 Call Home]() 8/16
8/16 -
![Afficher la photo en grand Appartement Triplex à vendre - 4 pièces - 87.05 m2 - MONTRIOND - 74 - RHONE-ALPES - Century 21 Call Home]() 9/16
9/16 -
![Afficher la photo en grand Appartement Triplex à vendre - 4 pièces - 87.05 m2 - MONTRIOND - 74 - RHONE-ALPES - Century 21 Call Home]() 10/16
10/16 -
![Afficher la photo en grand Appartement Triplex à vendre - 4 pièces - 87.05 m2 - MONTRIOND - 74 - RHONE-ALPES - Century 21 Call Home]() 11/16
11/16 -
![Afficher la photo en grand Appartement Triplex à vendre - 4 pièces - 87.05 m2 - MONTRIOND - 74 - RHONE-ALPES - Century 21 Call Home]() 12/16
12/16 -
![Afficher la photo en grand Appartement Triplex à vendre - 4 pièces - 87.05 m2 - MONTRIOND - 74 - RHONE-ALPES - Century 21 Call Home]() 13/16
13/16 -
![Afficher la photo en grand Appartement Triplex à vendre - 4 pièces - 87.05 m2 - MONTRIOND - 74 - RHONE-ALPES - Century 21 Call Home]() 14/16
14/16 -
![Afficher la photo en grand Appartement Triplex à vendre - 4 pièces - 87.05 m2 - MONTRIOND - 74 - RHONE-ALPES - Century 21 Call Home]() 15/16
15/16 -
![Afficher la photo en grand Appartement Triplex à vendre - 4 pièces - 87.05 m2 - MONTRIOND - 74 - RHONE-ALPES - Century 21 Call Home]() 16/16
16/16

Description
La partie inférieure, en rez-de-jardin, comportera un garage privé avec un accès direct à l'intérieur de votre logement, ainsi que du rangement et des toilettes.
La partie intermédiaire sera dédiée à une très agréable pièce à vivre avec cuisine ouverte, aménagée et équipée, séjour et coin salon chaleureux. A toute heure de la journée, vous bénéficierez de l'ensoleillement, que ce soit depuis la vaste terrasse côté séjour ou depuis le joli balcon côté salon. La terrasse permettra également d'accéder à un jardin privatif où il fera bon se retrouver en famille ou entre amis autour d'un barbecue.
La partie supérieure de votre triplex sera très cosy avec ses deux belles chambres doubles, son espace coin montagne ou bureau et sa salle de bain avec WC.
Frais de notaire réduits.
Livraison 2ème semestre 2025. Your lovely triplex forms part of a smalll residence of only 6 units spread over 2 chalets nestled in a really special residential area near the villages of Montriond and Morzine. There is a choice of high qualaity materials that allow you to build the inside of it according to your own personal taste.
The ground floor garden level has a private garage with direct access to the inside of your building. There is also a storage area and a downstairs toilet.
The middle level will be dedicated to some gorgeous living quarters with a fully equiped open kitchen, cosy sitting room and dining area.
Throughout the day you can make the most of the sunny outlook from the large terrace on one side or the balcony on the other. The outside area leads onto a private garden where you can enjoy a lovely barbecue with friends and family.
The top floor will be cosy with two beautiful bedrooms a separate sleeping area/office area and a bathroom.
Notary fees reduced
Delivery second part of 2025
The risks that the the property is exposed to can be found on the website Géorisques https://www.georisques.gouv.fr/
Localisation
Afficher sur la carte :
Vue globale
- Surface totale : 119,0 m2
- Surface habitable : 87,1 m2
- Type d'appartement : Triplex
- Étage : Rez-de-chaussée
-
Nombre de pièces : 4
- Entrée (7,8 m2)
- Séjour/Cuisine ouverte (36 m2)
- Chambre (10,6 m2)
- Chambre 2 (10 m2)
- Coin montagne (6,2 m2)
- Salle de bains (5,5 m2)
- WC (2,2 m2)
- Rangement (6,6 m2)
- Dégagement (2,4 m2)
Équipements
Les plus
Garage
Terrasse
Général
- Garage : 1 place(s)
- WC séparés
- Chauffage : Individuel chauffage au sol pompe à chaleur
- Eau chaude : Ballon
- Balcon















